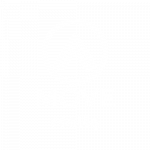


Listing Courtesy of:  Northwest MLS / Professional Realty Services Eastside / Nishant Padhye
Northwest MLS / Professional Realty Services Eastside / Nishant Padhye
 Northwest MLS / Professional Realty Services Eastside / Nishant Padhye
Northwest MLS / Professional Realty Services Eastside / Nishant Padhye 15704 124th Avenue NE Woodinville, WA 98072
Active (1 Days)
$1,495,000
MLS #:
2372488
2372488
Taxes
$8,844(2024)
$8,844(2024)
Lot Size
7,072 SQFT
7,072 SQFT
Type
Single-Family Home
Single-Family Home
Year Built
1999
1999
Style
2 Story
2 Story
School District
Northshore
Northshore
County
King County
King County
Community
Queensgate
Queensgate
Listed By
Nishant Padhye, Professional Realty Services Eastside
Source
Northwest MLS as distributed by MLS Grid
Last checked May 9 2025 at 9:32 PM GMT+0000
Northwest MLS as distributed by MLS Grid
Last checked May 9 2025 at 9:32 PM GMT+0000
Bathroom Details
- Full Bathrooms: 2
- Half Bathroom: 1
Interior Features
- Dining Room
- Fireplace
- French Doors
- Security System
- Dishwasher(s)
- Disposal
- Double Oven
- Dryer(s)
- Microwave(s)
- Refrigerator(s)
- Stove(s)/Range(s)
- Washer(s)
Subdivision
- Queensgate
Property Features
- Electric Car Charging
- Fenced-Fully
- Gas Available
- High Speed Internet
- Patio
- Fireplace: 1
- Fireplace: Gas
- Foundation: Pillar/Post/Pier
Heating and Cooling
- Forced Air
- Heat Pump
Flooring
- Hardwood
- Laminate
- Carpet
Exterior Features
- Wood Products
- Roof: Composition
Utility Information
- Sewer: Sewer Connected
- Fuel: Electric, Natural Gas
Parking
- Attached Garage
Stories
- 2
Living Area
- 2,520 sqft
Location
Estimated Monthly Mortgage Payment
*Based on Fixed Interest Rate withe a 30 year term, principal and interest only
Listing price
Down payment
%
Interest rate
%Mortgage calculator estimates are provided by Professional Realty Services and are intended for information use only. Your payments may be higher or lower and all loans are subject to credit approval.
Disclaimer: Based on information submitted to the MLS GRID as of 5/9/25 14:32. All data is obtained from various sources and may not have been verified by broker or MLS GRID. Supplied Open House Information is subject to change without notice. All information should be independently reviewed and verified for accuracy. Properties may or may not be listed by the office/agent presenting the information.






Description